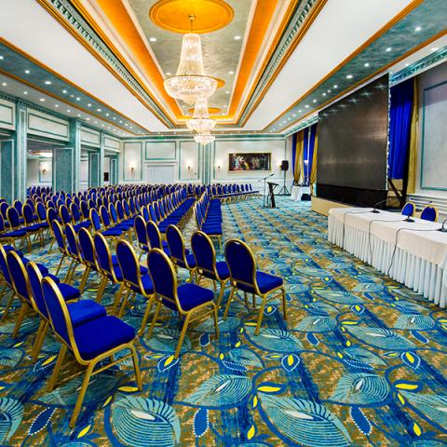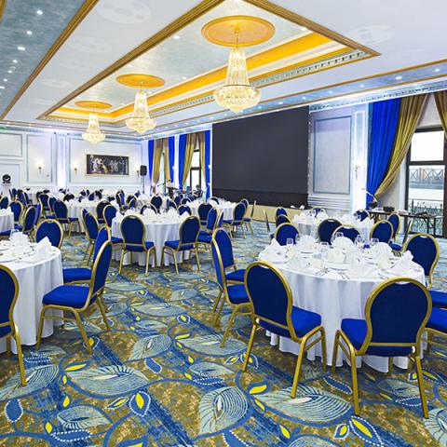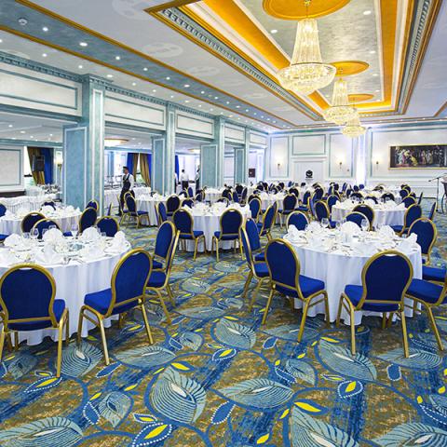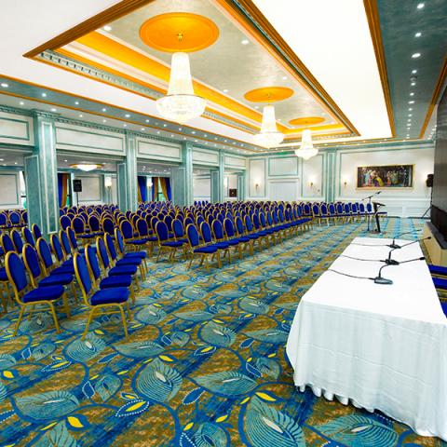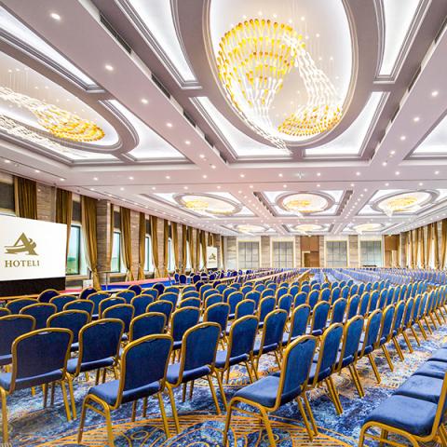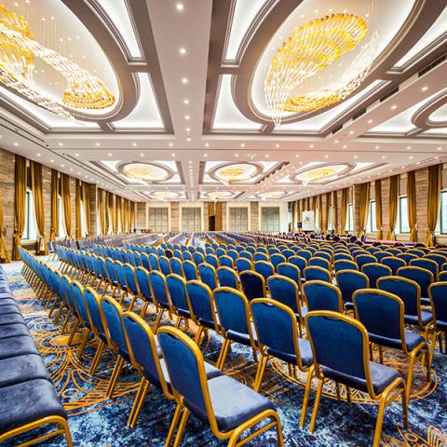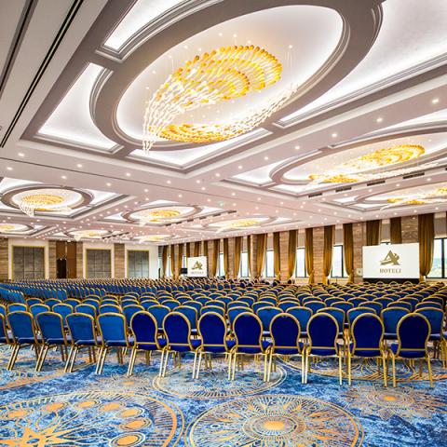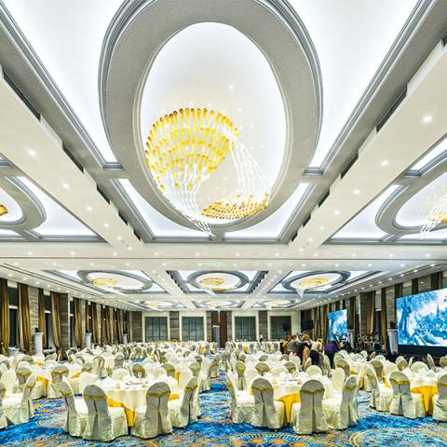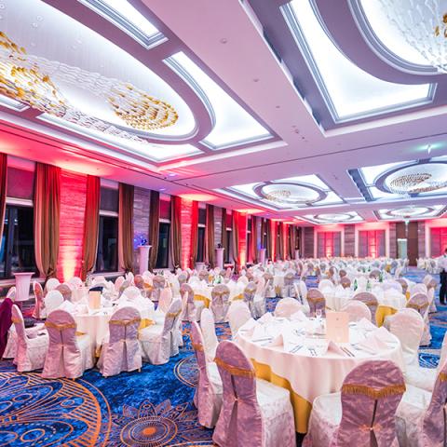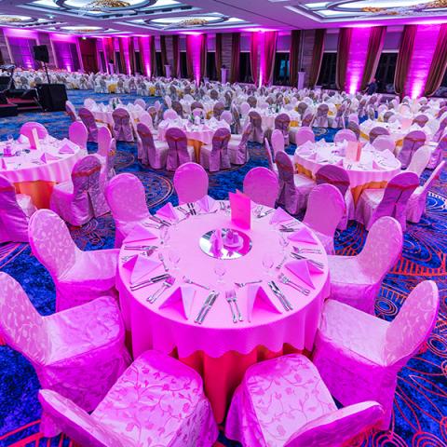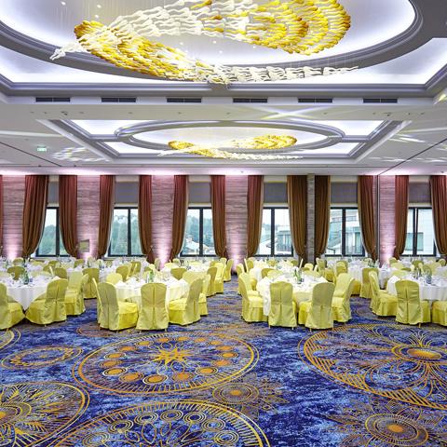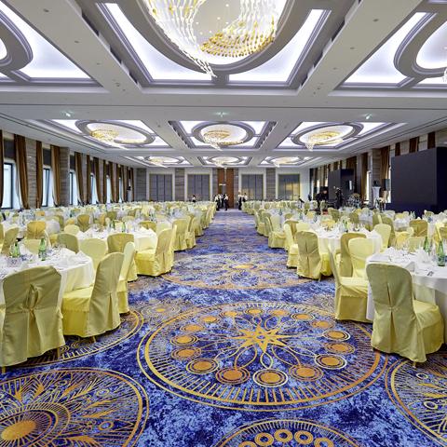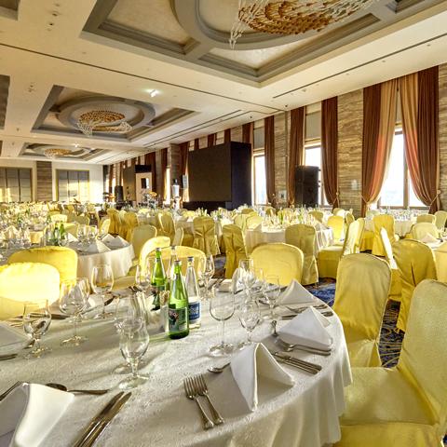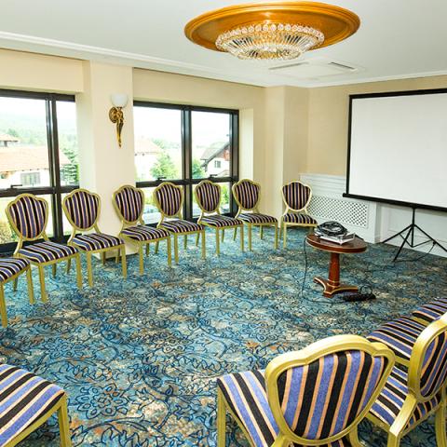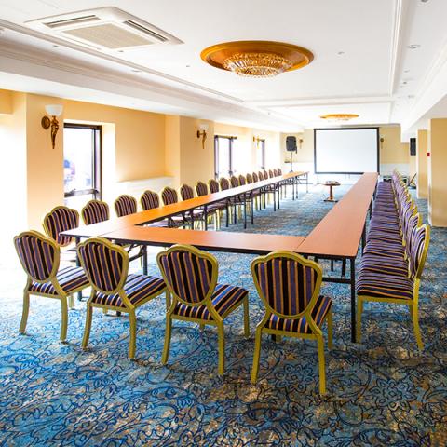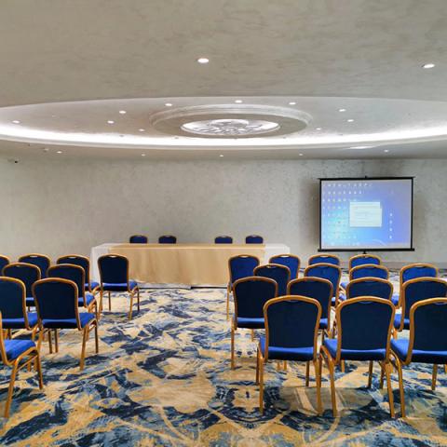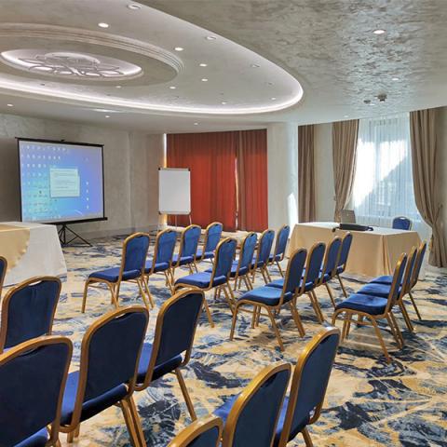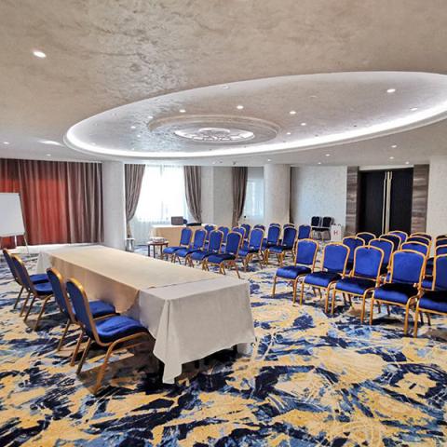CONFERENCES
For all types of events and ceremonies
| HALLS CAPACITIES |  U shape U shape |
 T shape T shape |
 Classroom Classroom |
 Conference Conference |
 Square Square |
 Theatre Theatre |
 Banquet Banquet |
 Cocktail Cocktail |
 Area Area |
 Blueprint Blueprint |
|---|---|---|---|---|---|---|---|---|---|---|
| Ballroom | 80 | 80 | 130 | 70 | 85 | 300 | 250 | 300 | 395m2 | Tlocrt |
| Meeting room 1 | 16 | 18 | 16 | 16 | 16 | 30 | - | - | 30m2 | Tlocrt |
| Meeting room 2 | 33 | 33 | 30 | 30 | 36 | 80 | - | - | 90m2 | Tlocrt |
| SKY Hall | 384 | 336 | 504 | 480 | 576 | 1178 | 800 | 950 | 962m2 | Tlocrt |
| SKY venue | 30 | 36 | 36 | 44 | 32 | 90 | - | - | 130m2 | Tlocrt |
Tehnical equipment:

LCD projectors and screens

flip chart

Wireless internet

sound system

cordless and fixed microphones

laptops

laser pointers for presentations

LCD TV and DVD player

stands

mounting stages

interaktivni ekrani









